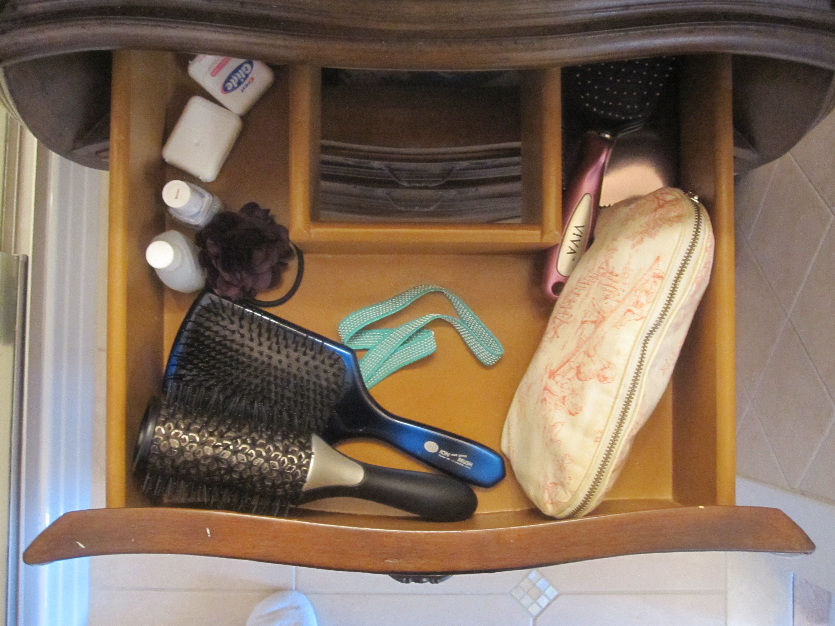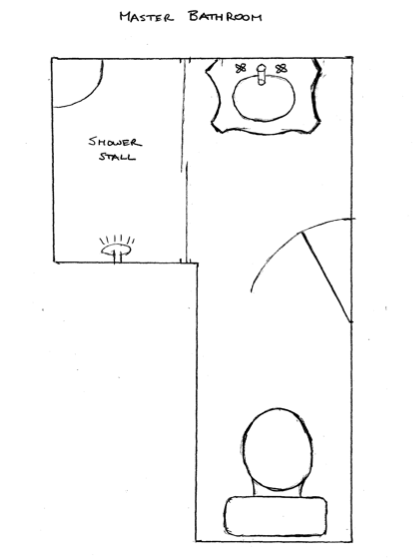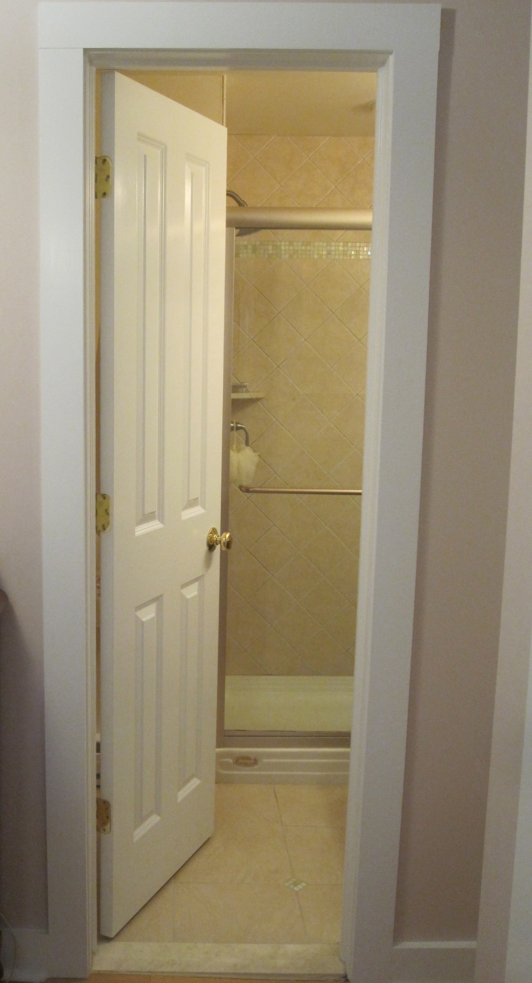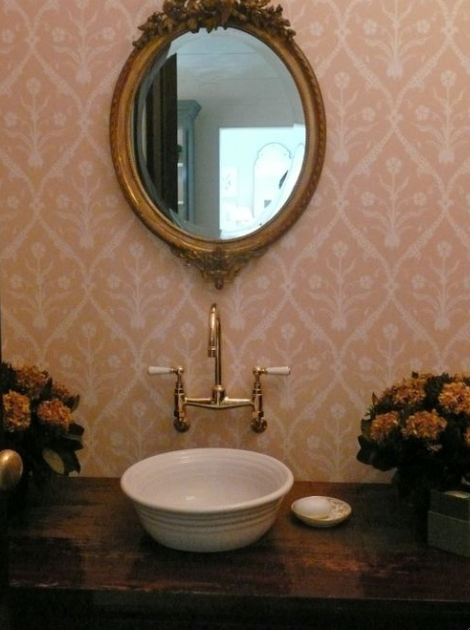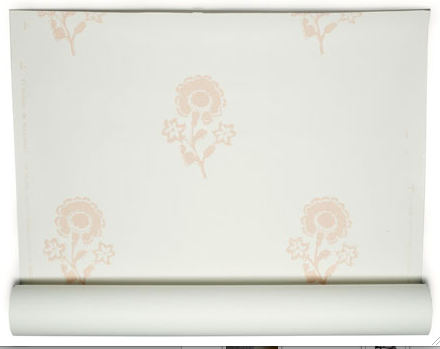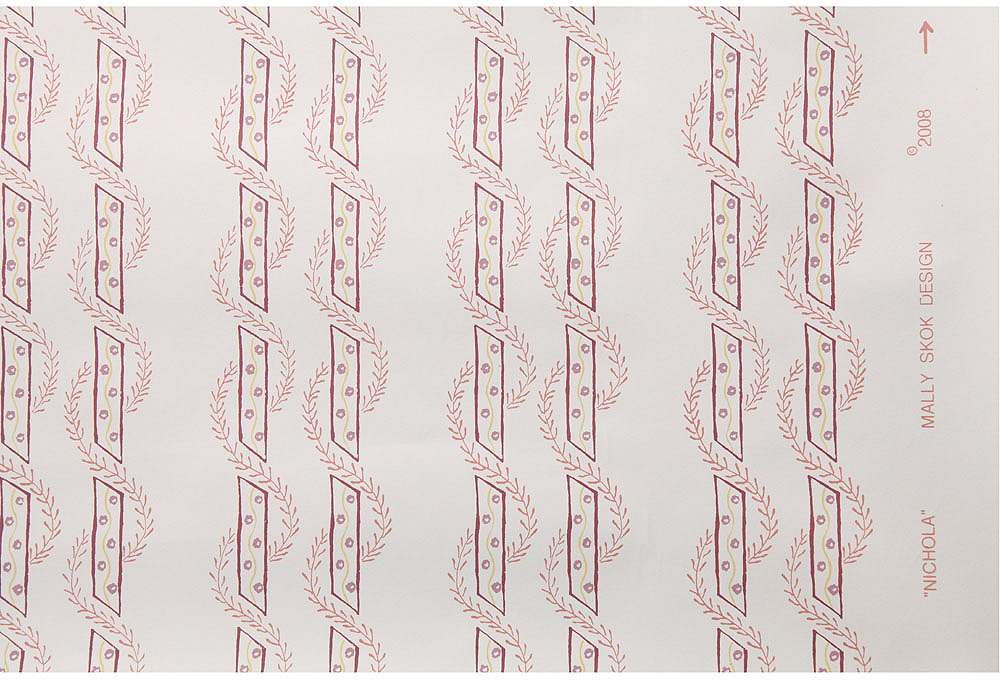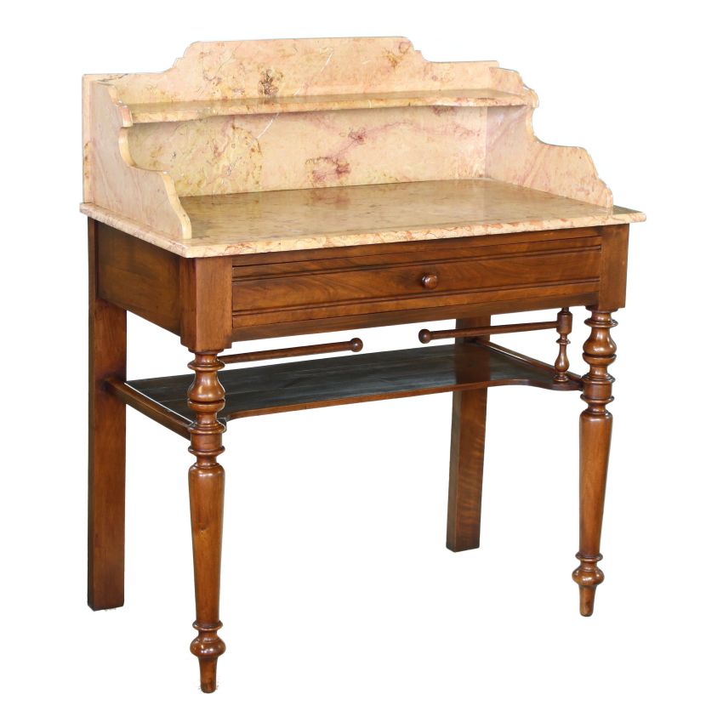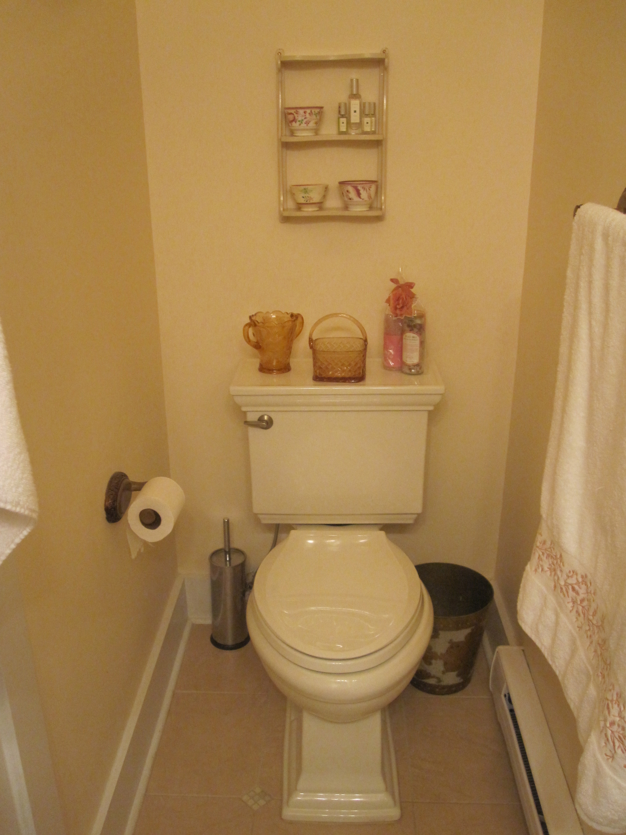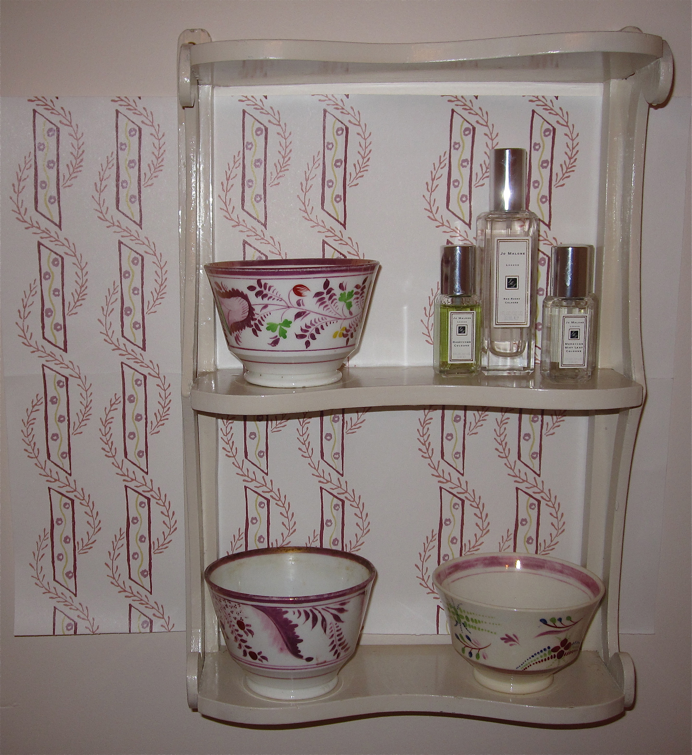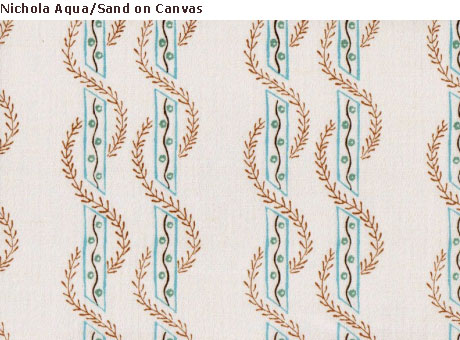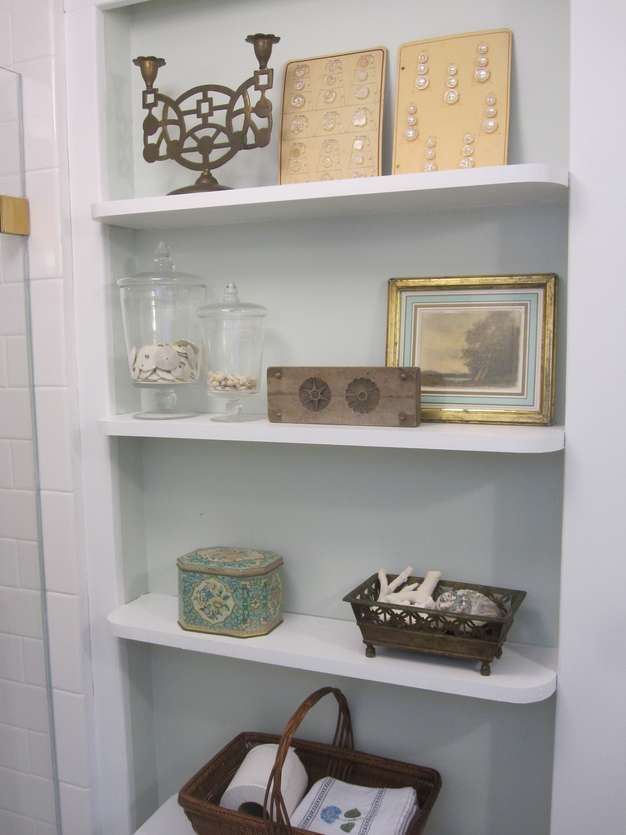 For the last few days I have been here at our beach house in New Jersey pondering the age-old question “Do you throw good money after bad?” which really is a tough one to answer. Consider the following…a brand new master bathroom, with nothing “officially wrong with it” other than the fact that I hate it. For those of you unfamiliar with my house, it is a simple Victorian beach cottage, full of pale soft colors, vintage furniture and thick white original moldings. The previous owners carved out 2 bathrooms upstairs from what may have been only one. The hall bath is simple white subway tiles and small blue and white checkerboard floor, with white fixtures – just right for the period of the house and my taste. I have also renovated the downstairs bathroom in a similar fashion, with white hexagons and a vintage pedestal sink. The connundrum of this post is what to do about the master bath. For me, it has major problems of both form and function. The photo is from the sale listing almost two years ago now. While the bland colors and finishes are there, it is harder to see the silliness of the design, so I am going to try to draw a literal and a verbal picture for you. First, in terms of function, there is an unnecessarily small vanity with no counter space and about six inches of unused and therefore wasted space on either side. It has 3 ridiculous little drawers, each cut out in the center to accommodate the plumbing, so no real storage to speak of, even though it is a reasonable size cabinet. This photo is taken looking straight down into the drawer – you can see the space for the plumbing cut out – and the storage gets less and less as you move down.
For the last few days I have been here at our beach house in New Jersey pondering the age-old question “Do you throw good money after bad?” which really is a tough one to answer. Consider the following…a brand new master bathroom, with nothing “officially wrong with it” other than the fact that I hate it. For those of you unfamiliar with my house, it is a simple Victorian beach cottage, full of pale soft colors, vintage furniture and thick white original moldings. The previous owners carved out 2 bathrooms upstairs from what may have been only one. The hall bath is simple white subway tiles and small blue and white checkerboard floor, with white fixtures – just right for the period of the house and my taste. I have also renovated the downstairs bathroom in a similar fashion, with white hexagons and a vintage pedestal sink. The connundrum of this post is what to do about the master bath. For me, it has major problems of both form and function. The photo is from the sale listing almost two years ago now. While the bland colors and finishes are there, it is harder to see the silliness of the design, so I am going to try to draw a literal and a verbal picture for you. First, in terms of function, there is an unnecessarily small vanity with no counter space and about six inches of unused and therefore wasted space on either side. It has 3 ridiculous little drawers, each cut out in the center to accommodate the plumbing, so no real storage to speak of, even though it is a reasonable size cabinet. This photo is taken looking straight down into the drawer – you can see the space for the plumbing cut out – and the storage gets less and less as you move down.
Added to that is an oversized modern mirror/medicine cabinet that projects out from the wall, rather than being set in and recessed. It sticks out so far it actually makes a shadow over the sink and you bump your head into in when you lean over to spit out toothpaste.
Next take a look at the floor plan. You have to open the door inwards to enter the bathroom, then move all the way towards the shower in order to close it to get near the toilet. Now this bathroom was entirely new construction, so there were other options when building it, such as a pocket door. While I am no real fan of the pocket door, if ever a space called for one, than this is it. I hit my head on the door edge all the time, when turning from the sink to move towards the toilet, and not realizing the door is partially open. This architectural change is a must, whether or not I visually tweak the bathroom.
If you are not a floorplan lover, the photos below give a sense of the awkwardness.
And finally, the aesthetic part, which shouldn’t matter so much to me, but it does. The vanity is the worst kind of “faux French” and could not be less in sync with the style of the house. Stylistically, the modern mirror looks all wrong with the ornate vanity. The color in the room is all an unpalatable pinky peachy beige – the tiles, the walls, the ceiling – everything. Now, I love pink, and actually the master bedroom outside the door is painted Farrow & Ball’s Calamine, a wonderful dull grayed pink, as soft as it is pretty. But when it comes to bathrooms, I am a white tile and fixture kind of girl and I have just not been nor continue to be sure what to do with this mish mash. There is simply no way to pull it all out as it is new and clean. I just have to find a way to make some functional and cosmetic fixes. But the big question is when do “small” fixes cross the line in effort and expense? Would I be better off leaving it and living with it and going whole hog at some later date?
My actual fantasy bathroom is this well-known “English Bohemian” one from the beloved defunct Domino. But as the budget doesn’t call for a full gut and frankly, I can’t make the square footage materialize out of thin air, I’ll just sigh and file it away. (I will note that my bedroom has 2 beautiful threadbare Laver Kirman rugs, much like the one on the floor here.)
I had stewed on it endlessly, but still had no ideas on how to manage some kind of smaller improvement to the space. And then, voilà, just like that, I stumbled across this photo in my files of a bathroom decorated by the renowned Phoebe Howard and it gave me just what I needed. So here is the usual pitch I always give people – save inspiration photos whenever you find them. You just never know when you will need them. They give visual language to unformed ideas and can clarify and communicate thoughts that would otherwise be impossible to relate.
For me, there are a few key components here. The French mirror, pinky Indian inspired wallpaper, and jewelry faucet. I have to skip the mounted bowl sink as it is powder room friendly, not master bath friendly, and sweet husband has used his rare veto. Frankly, it doesn’t go with the house either. But I am not looking to slavishly copy this photo anyway, just to use it for exactly what I have named it for – inspiration.
First, the French mirror.
This turned put to be an easy fix thanks to a gift from a friend. Her mom runs a small antique shop in the old icehouse attached to The Gatehouse Country Inn in Shawnee on Delaware, PA. The mirror is in great condition – the circle in the center is just from the flash. In this photo you can really see clearly how silly the vanity is and how much space is wasted. (And I know some of you are thinking it is pretty, but trust me, in person, it truly is not!). One of the immediate practical improvements is the mirror sits directly against the wall and does not get in your way or cast a shadow. And if nothing else, it goes stylistically with the vanity below, unlike the former modern mirror. What is humorous though, is how the French mirror feels right – it feels eclectic – while the faux French vanity still feels wrong.
Next Wallpaper.
I keep thinking I can ignore the floor and shower tiles and think of them as a neutral background, which would work, except for the fact that they come around and line the area behind the sink, rising high to about 4 feet. In trying to simply ignore the tile work, I need a wallpaper with a white background, and some soft pink. Since the whole house has a bit of “Out of India” meets “The Orient Express” what better than spying Les Indiennes‘ new Madame de Montreuil wallpaper in a Vogue feature in February of 2010, soon after we had bought the house. I carried the photo around all winter and ran right into John Derian‘s as soon as I got home to see it in person. Loved it!
Here you can it featured in a room on remodelista. I just adore the feel of this and think it might actually look OK with that tile.
But alas, my sweet husband was a spoil sport. Our first priority upon taking possession of our house last summer just could not be wallpapering a perfectly good bathroom. There were serious things to fix first, including changing the bathroom door to a pocket one, which does actually involve tearing out the sheet rock and would need to be done before the wallpapering. His further point centered on the practicality of very expensive wallpaper in a bathroom with no window or ventilation.
I was not discouraged though! My new budget plan was to make my own woodblock print “wallpaper” by stamping directly onto the walls. I had long admired the hand printed canopy the talented Lauren Liess of Pure Style Home had made for her son’s nursery. I believe it was actually a stencil, but somewhat the same idea.
And everyone had been talking about stencils including the second issue of newish online shelter magazine House of Fifty. Courtney over at Style Court had actually block printed a pillow by herself, and it came out beautifully.
So while in Singapore on my “evacuation vacation” last spring I made sure to buy a few pretty floral woodblocks, a bit like those in the Les Indiennes’ wallpaper. I had huge dreams of the best DIY project and post for the summer of 2011 but life got in the way. And as we still hadn’t put in the pocket door…
I also came across this extremely pretty Nichola wallpaper by Mally Skok, which feels both 18th century and modern at the same time and is less expensive than the Les Indiennes paper. I adore Skok’s entire line of fabrics and wallpapers and promise a full post in the new year!
Definitely Change the Vanity
From both the form and function point of view, the vanity has to be changed. If I wanted to stay with dark wood, something like this simple Schuyler Samperton elegance would be ideal. (Note another favorite of mine – the butler’s trolley.) But in this photo, the lovely wallpaper extends behind and around the vanity. In my bathroom, the tile work extends up the wall behind and to the side, so ideally I would like to remove it. When I checked with the contractor, assuming it would be easy, he pointed out that it created a chain of events, all the way to having to take out the shower doors, cut new tiles and locate some extra bullnose tiles. That seems to be getting awfully close to actually re-doing the bathroom, which is what I was trying to avoid in the first place.
So what about an antique piece like this? The softly colored marble might neutralize the ugly tile work on the wall, although it doesn’t provide the practical storage I need.
But if I don’t take down the tiles, is a dark wood cabinet the answer? Is it different enough from what is there already to make the effort? Might a smarter choice be a neutral painted cabinet that blended into the tile? Well, if I had the answer to that one, then I’d be showing you a photo here. From an aesthetic point of view, I could finally pull out the Annie Sloan Chalk Paint I have been recommending to everyone and use it to paint the vanity, but that wouldn’t change the fact that I can’t store anything taller than 4 inches in those drawers.
The fun and the ease of decorating the room lies in the details. Additional design ideas include using my bits of pink lusterware and pink depression glass that I have managed to acquire over the years. These lustreware displays are from my files, I assume from Martha Stewart Living, but I can’t find the credit.
Luckily for me, there is no tile on the far side of the bathroom behind or around the toilet!
Here’s a little mock-up of the area over the toilet with the Nichola wallpaper sample and some pink lusterware cups on a vintage display shelf alongside my favorite Jo Malone Red Roses summer mixers.
So I am at a loss. To sum up, I need to change the door to a pocket door – that has to be done no matter what – and needs to be done before any other work. I need to change the wall treatment, whether with wallpaper or a DIY block print project. I can add cute accessories. But do I change the vanity? Do I tear out the tile? Do I gut the whole thing and start over? I wrote this post, more for myself than you dear readers, in the hope that it would clarify these issues, but I am still unsure. I would absolutely relish comments!!!
On another note. I am loving Mally Skok’s Nichola so much that I am considering fabric in another colorway for the renovated downstairs bathroom. The aqua/sand color has such a different feel, almost coral-like, a bit like the Min Hogg fabrics and papers I had considered for there too.
Don’t you think it would be perfect for a soft roman blind in here?
And while the shelves are not fully built yet, I couldn’t resist styling a few accessories for a sneak peek in there.
This is truly a plea for help! I hope someone out there has the bit of inspiration I need!
Related Post:
Renovation Report…”Oldating” the Beach House Bathroom

