It’s easy to pick out images that I know represent my client’s dream kitchen. Over and over again, it’s simple white Shaker-style cabinets with white stone counters. Invariably, the kitchens we love have inset doors on the cabinets – if you go back to the previous posts on this project you’ll see that is almost always the case. For those of you not familiar with this term, it means the cabinet doors are inset into the cabinet box, framed, like a piece of furniture, rather than attached over and covering the cabinet box. Sometimes the door hinges are hidden, like the ones in Michelle’s Mill Valley kitchen here.
Other times the hinges are visible on the inset doors like these here…
…and here. The Sheila Bridges kitchen has inset doors with exposed hinges too.
So what’s the conundrum here you ask? The problem is that inset doors on cabinets can cause you to lose space – not a lot – just an inch here or there – but considering the size of the kitchen we are working with – we feel like we can’t afford to lose any! The drawer units in particular lose width space from the framing, while the door units less so, although they do lose a bit of depth. Inset doors also tend to me more expensive – many are custom – but again price isn’t so much the issue as the kitchen is small. Space is the real issue we keep returning to.
In general we never like the overlay doors. Overlay doors tend to look like they came from box stores to me – ready made and much less like real furniture. The owner’s current kitchen has blond wood overlay cabinets – here’s the photo to remind you. These are at least “full overlay” in which you don’t see any of the cabinet box peeking out from the doors. I’m not going to even mention “partial overlay” cabinet doors – it would give us all some bad 1970s nightmares.
In trying to justify overlay panels we keep returning to Molly Frey’s portfolio. She routinely uses overlay doors and in fact, all the kitchens of her designs that I’ve seen use the same exact white cabinets.
See how the overlay doors almost touch and you see none of the surrounding framework? Some people prefer this look, particularly in modern design kitchens. You can also see that it maximizes the available space. I think the key to overlay doors is purchasing high-grade cabinets with a really nice paint finish. One thing to be cautious of with overlay panels is some of the mechanisms, for instance soft-close drawers, can be set in deeply on the sides, causing a loss of space. It would be depressing if we chose them for space reasons, only to be sabotaged by deeply set in drawers.
I did have what I thought was a genius idea, but it turns out many others have had it too. Why not use inset doors on the upper cabinets for style reasons – those are the ones that really get looked at and the space loss is minimal – and overlay panels on all the lower units, which are predominantly drawers? It’s definitely something to consider.
One of the inspiration kitchens we love is Joan’s New Hampshire kitchen here, which seems to have some sort of hybrid between overlay and inset doors. No surprise that these were custom built by a cabinet maker – if only we could get him to move from New Hampshire to Brooklyn.
So the big questions are whether we care more about looks or space. What say you all? Form or function?
Related Posts:
Form Versus Function…White Marble Countertops? Really?
Form Versus Function…A Farmhouse Sink and That Perrin & Rowe Bridge Mixer Faucet
Brownstone Kitchen Inspiration From Sheila Bridges
Thoughts for 2013…Matisse at The Met, Comfort and Kitchens

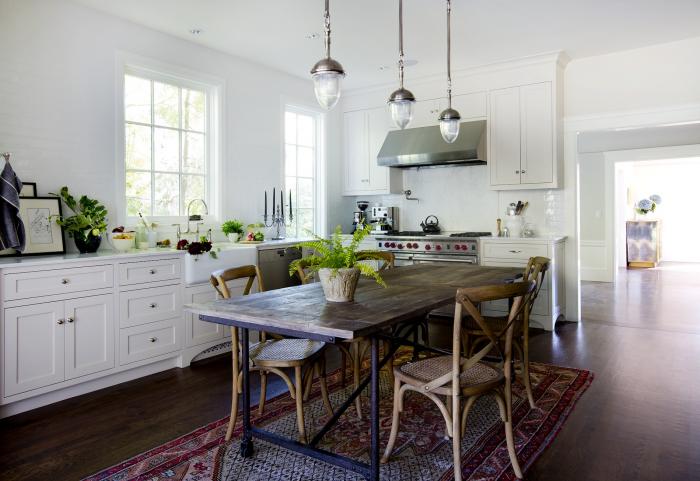
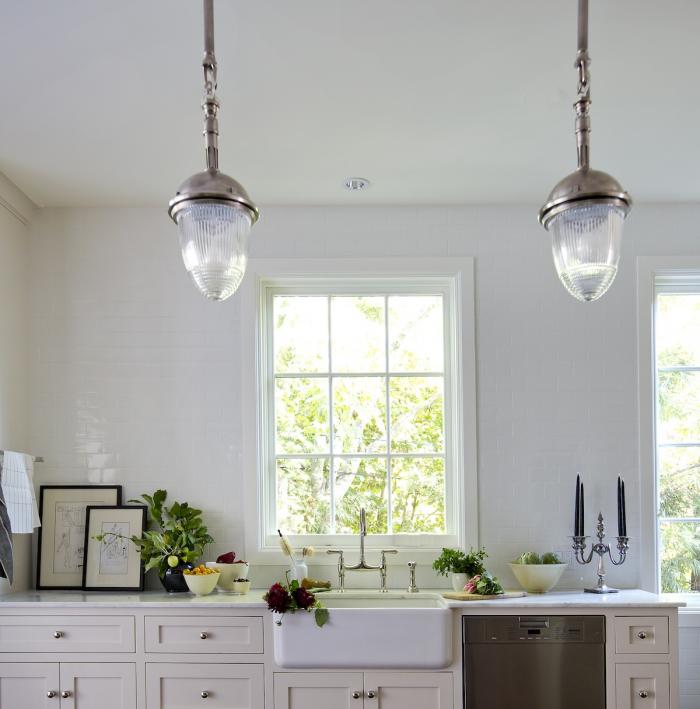
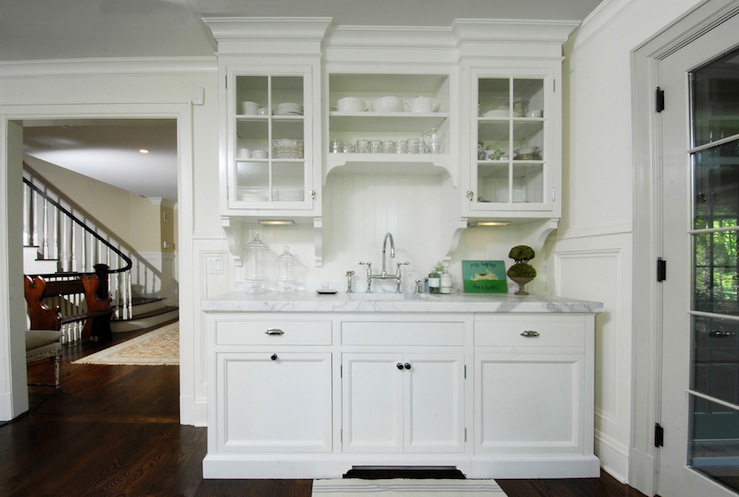
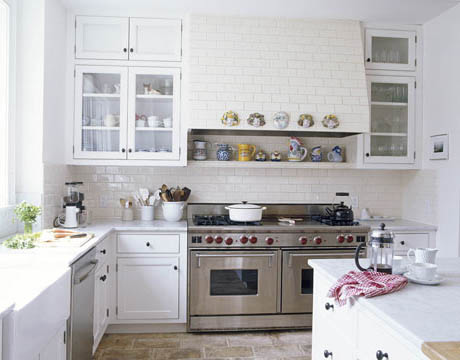
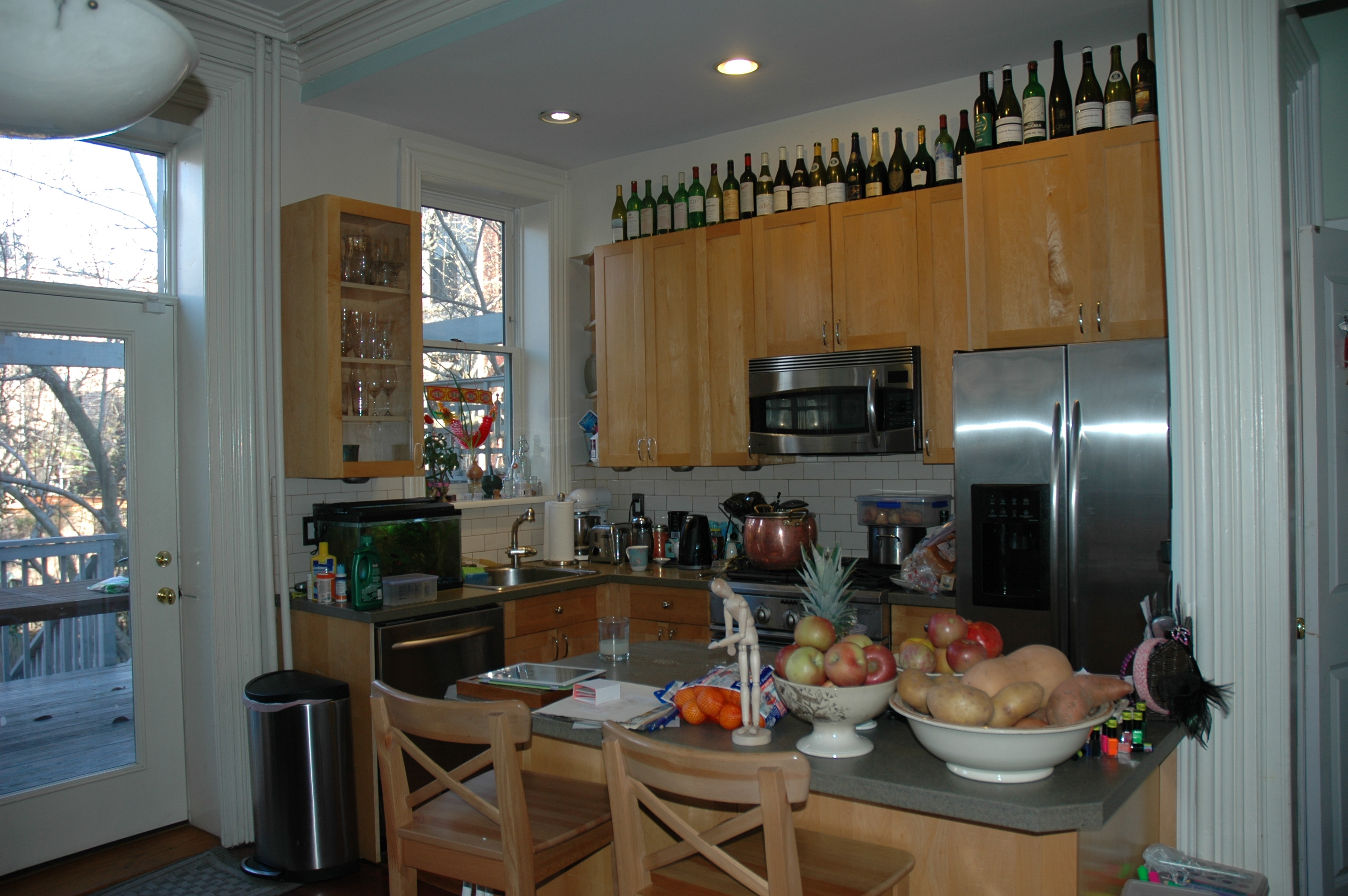

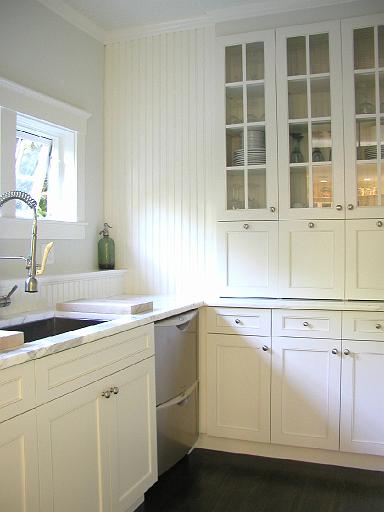

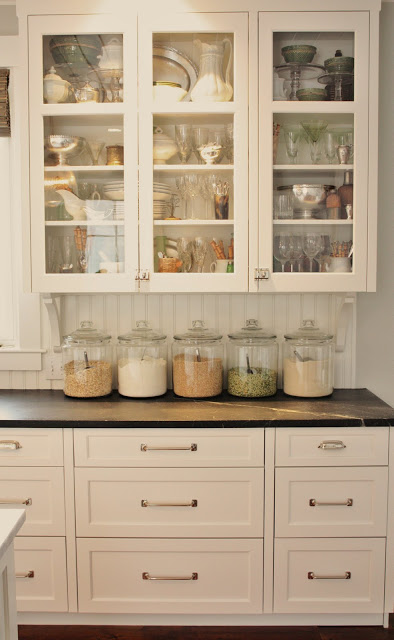
This is a great go-to post for people considering buying new cabinets and a nice refresher for me. You also introduced me to a great kitchen–the Mill Valley one–that I’ve not seen before. I love that they didn’t shorten the second window to create a continuous L-shaped expanse of countertop. The break in the cabinets and countertop really give it a vintage feel.
Steve – I love that too – so much more natural for the house. And the kitchen already has plenty of room to work. I just adore that kitchen and I am not at all surprised that you do too.
________________________________
you are talking inches, not feet. i would go for looks. always. !!!!! beautiful kithcens – i love sheila partiularly! and the first one too.
I know you would, and I know I would, but convincing the clients may take a lot of work. Although if you say so….that may certainly help!
________________________________
I had never even heard of the difference between overlay and inset… BUT, now that we have gone with INSET for our new kitchen, I don’t think I would ever go back. I LOVE them! (Form over function…!?)
Inches, when you are dealing with small spaces, make a huge difference, I am sorry to say! I’m going to vote for function over form, though I still think homeowner can have both lovely cabinets and better use of space. To achieve the look you really want, the entire space needs to be redesigned, in my opinion. which then turns it into a much larger project, but I’ll throw it out there just to stir the pot. Move the door to the far left. Rebuild the deck! Use that center window space as part of the kitchen and expand the entire space. I would almost suggest looking at blank floor plans of the current kitchen and dining space to see if a better configuration comes to mind. I know when the original kitchen was installed (ahem) there were severe budget constraints that precluded developing what might have been a more logical long term plan. And then there would also be room for a tiny powder room. {dear home owners please do not hate me}
The space issue you speak of can be balanced out by the fact that simple butt hinges (with inset) allow for inset doors to swing to 160* open. A huge functional plus.
Nice article..
I think the space loss comparison you’re speaking of is framed vs. frameless. Framed inset cabinets have exactly the same depth shelves as framed overlay cabinets; and the drawer slides are always undermounted using inset doors.. The 160* door swing IS a huge plus. Great images.
Hi Please can you help me, what is the color of the kitchen cabinets that you used in the kitchen From versus function…..inset or overlay cabinet doors, with the dark wooden floors. Also the color of the walls.
Thanks